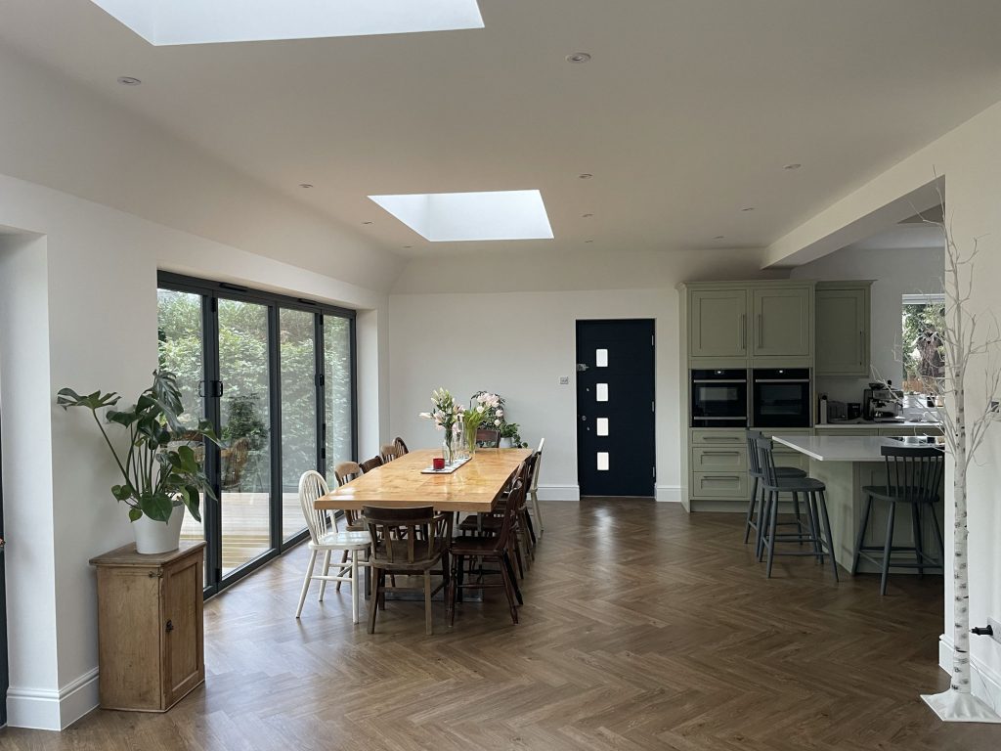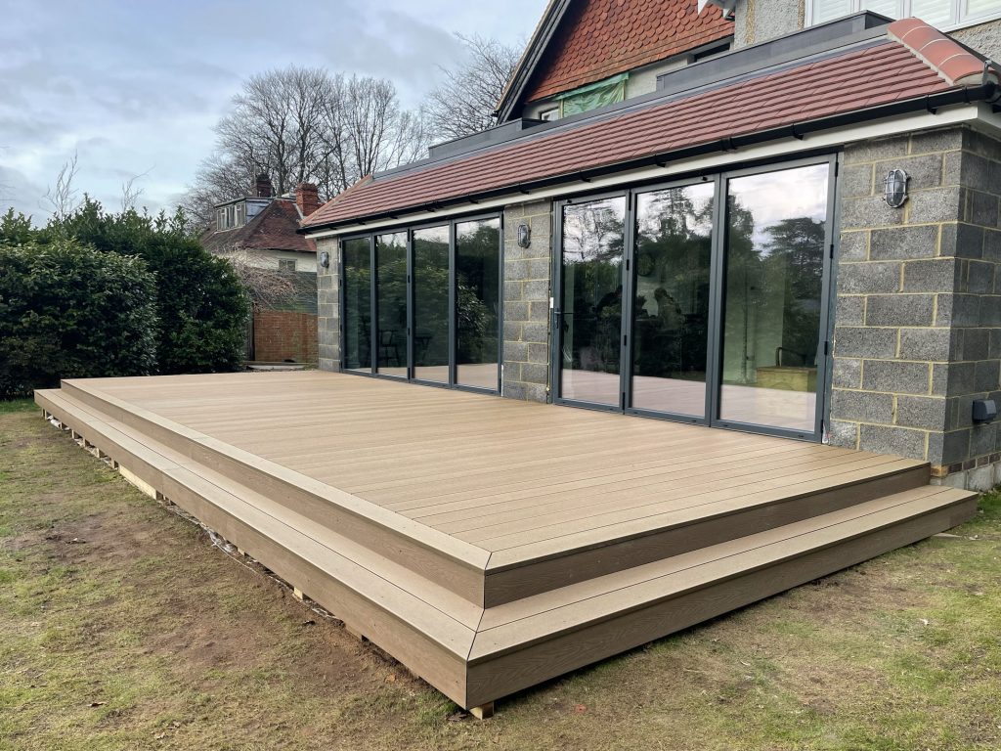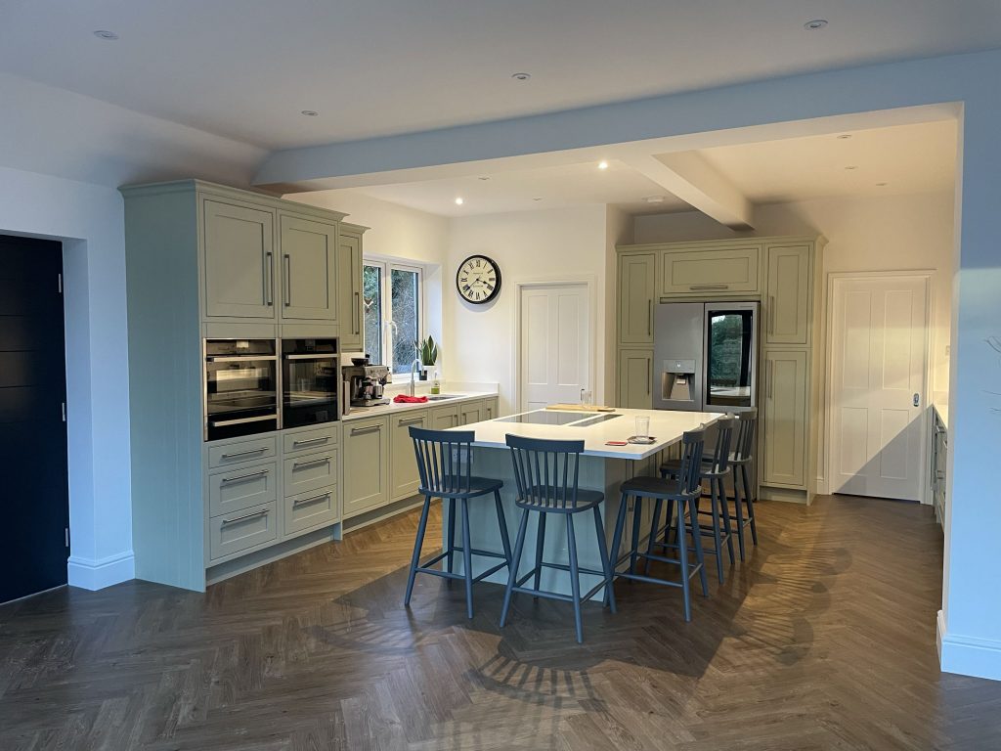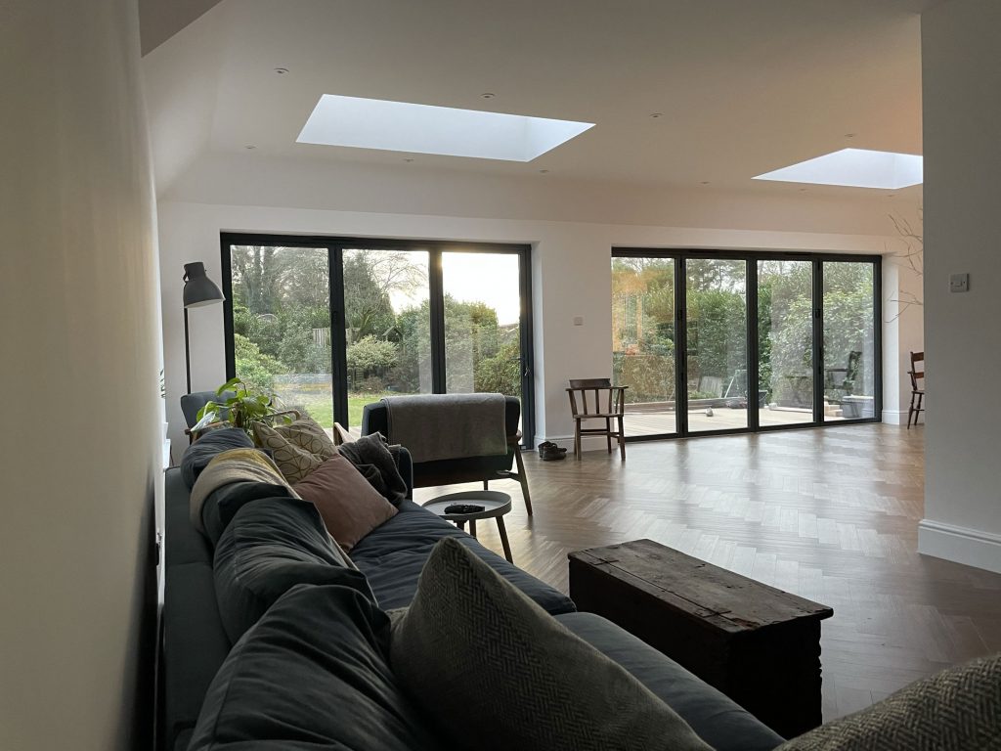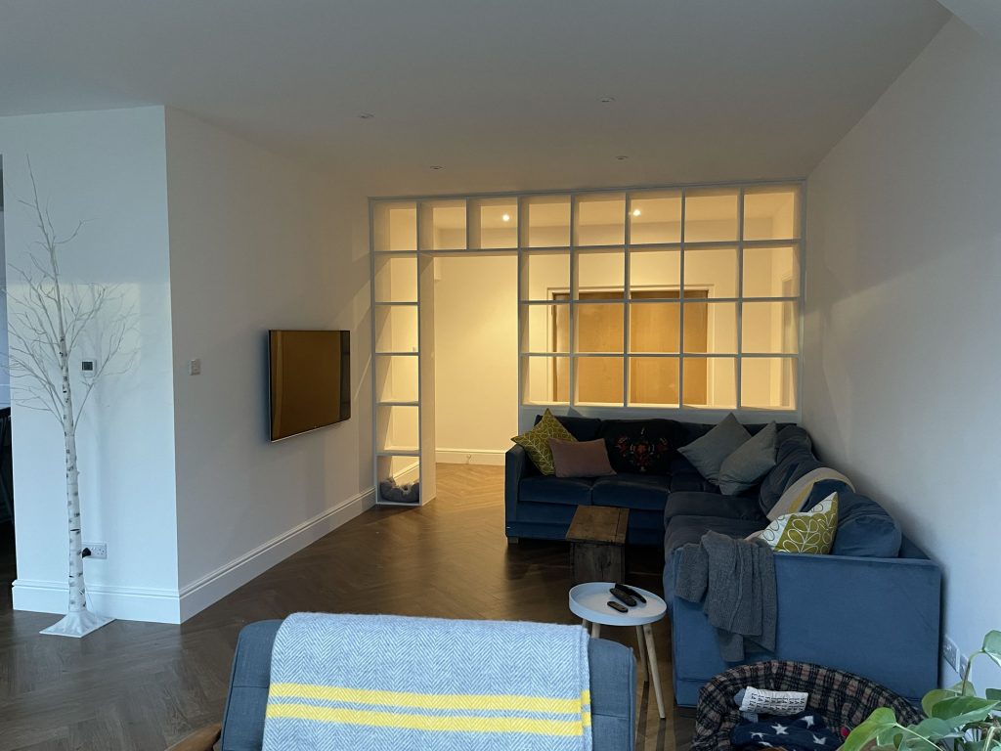Our brief
The project aimed to transform the existing segmented layout of the dining room, kitchen, and living room into a cohesive, open-plan space, as clearly defined by the client’s architectural plans. A significant aspect was to maintain family comfort during extensive renovations, which included demolishing and rebuilding the house’s rear and integrating a new extension.
The Outcome
The outcome was a stunning, expansive U-shaped living area that seamlessly connects with the outdoor garden and decking. Enhanced by triple-glazed skylights, bi-folding doors, comprehensive electrical and plumbing updates, and underfloor heating, the space now offers a warm, inviting environment for the family’s bustling lifestyle.
”We loved working with AlexanderKarl and enjoyed the process from start to finish. The whole team are a delight - incredibly well skilled, very professional and polite.

