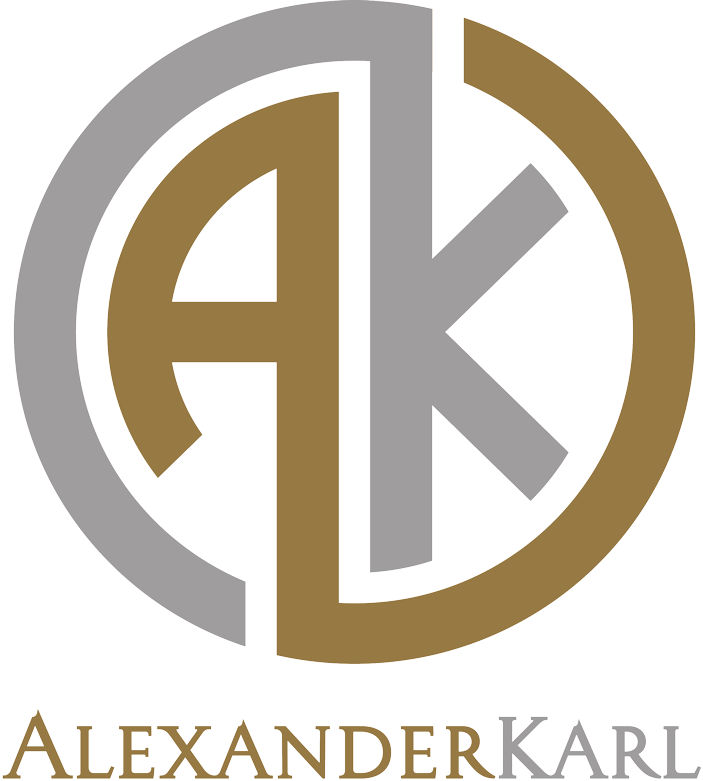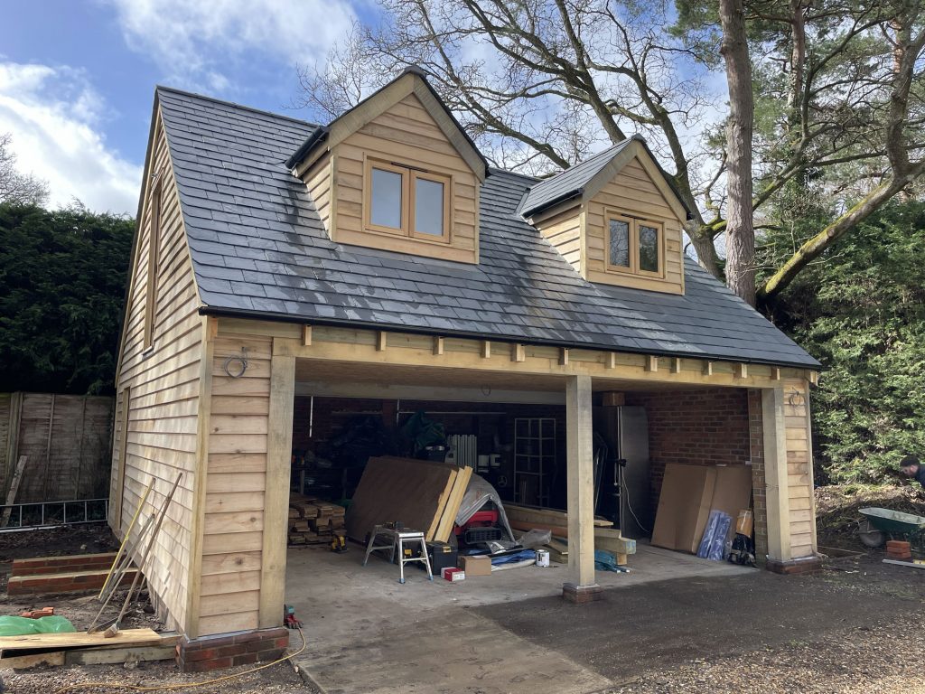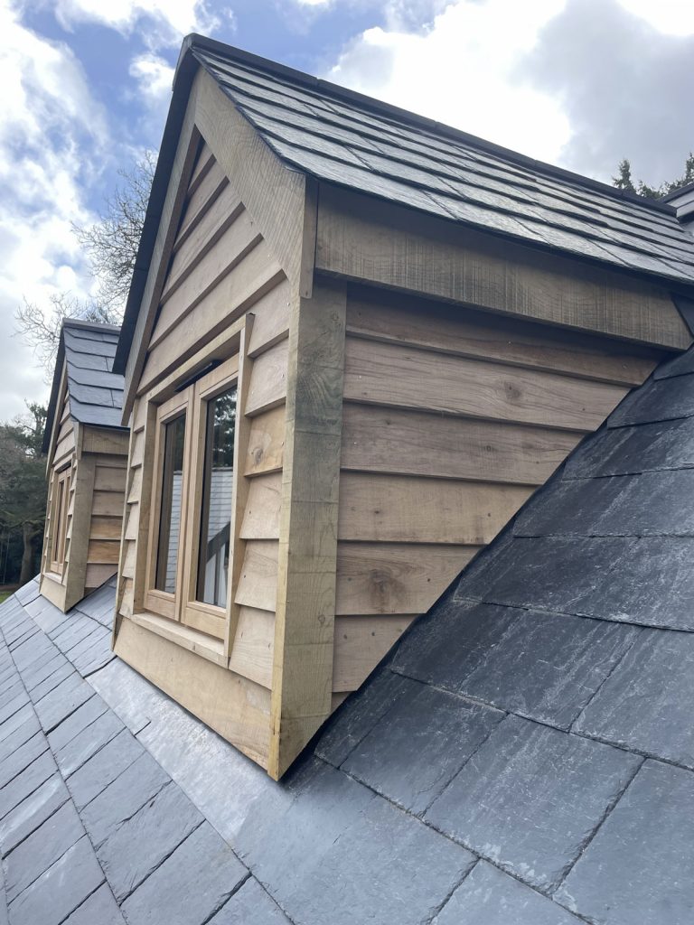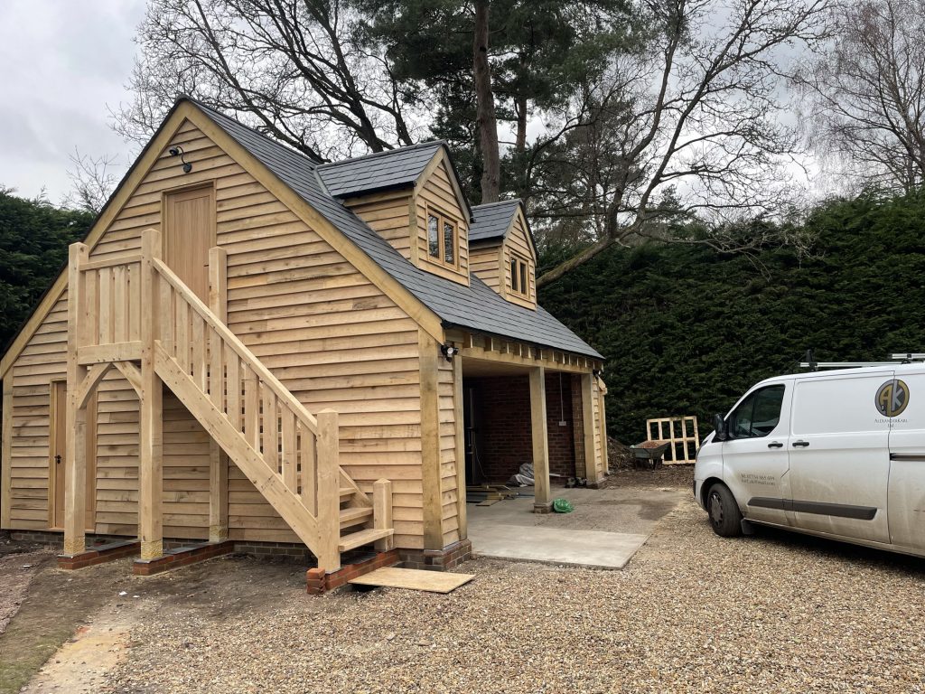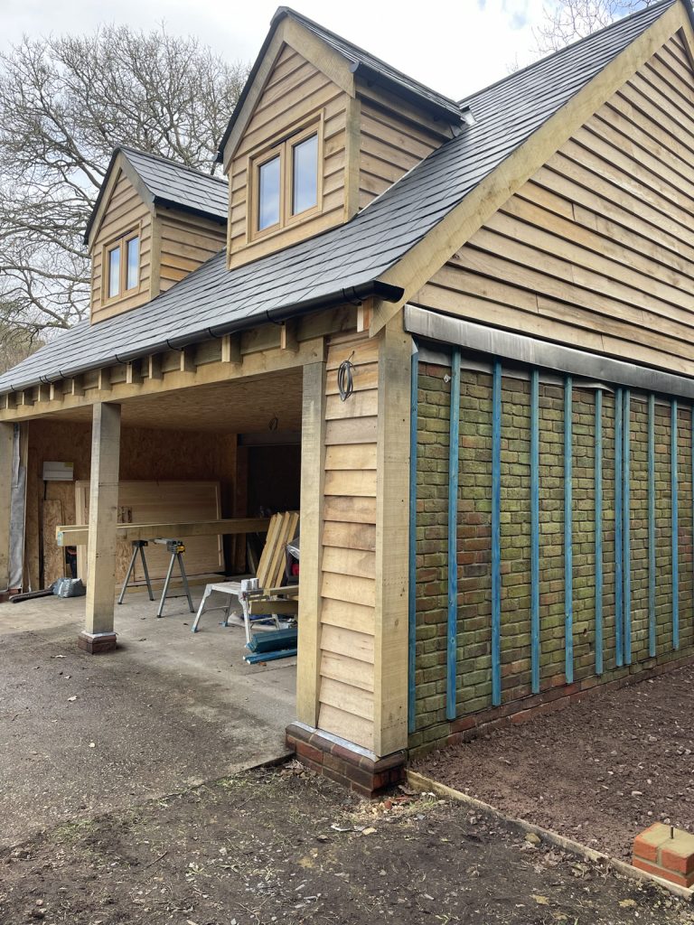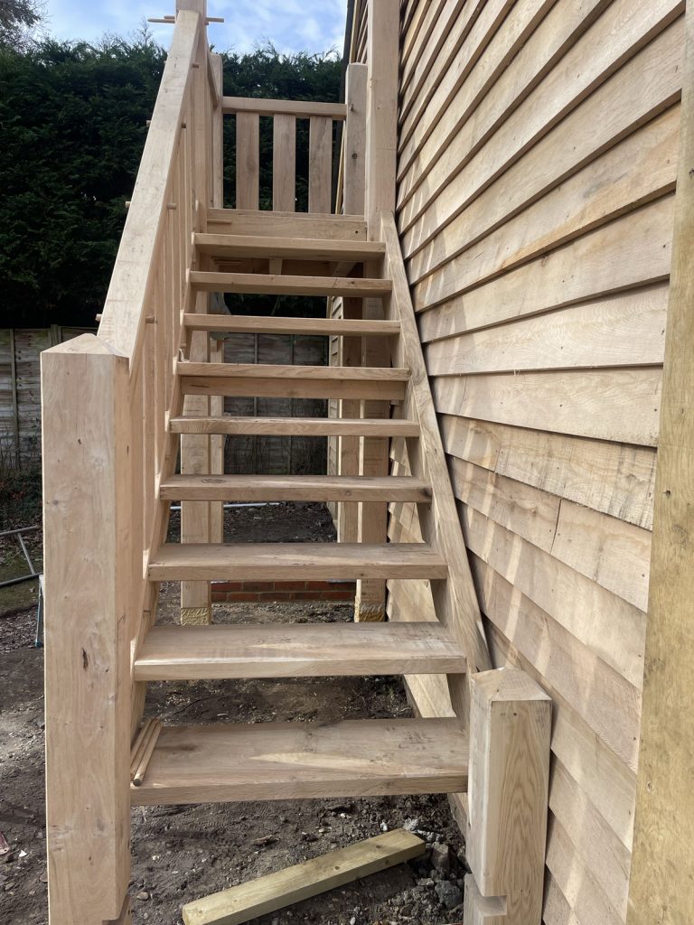Our brief
This project involved extending and converting an existing garage for a long-standing client. The plan included widening the garage for double doors, replacing the roof with new oak beams, steel, and dormers for an upstairs office. The client desired a design consistent with their house, opting for slate roofing and oak cladding.
The outcome
The project successfully blended the build with the existing structure, making it appear as if it had always been part of the home. The addition of an oak external staircase for office access further enhanced its appeal, resulting in a harmonious and functional space.
