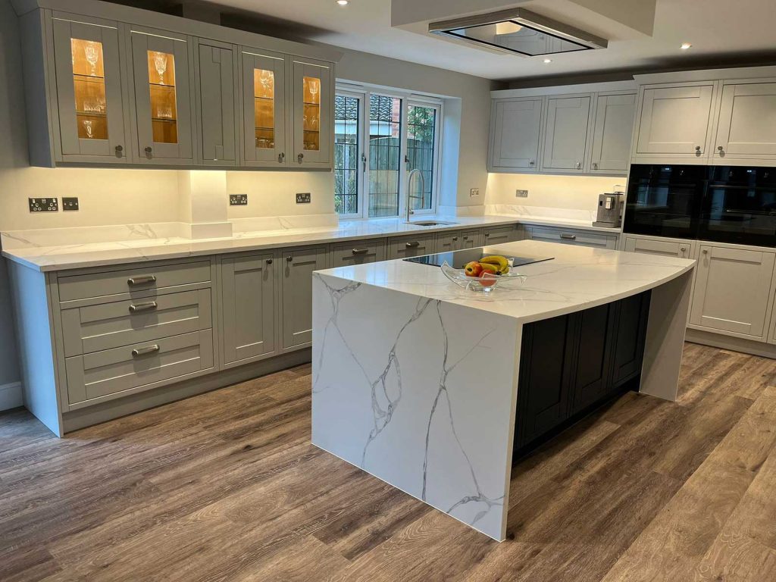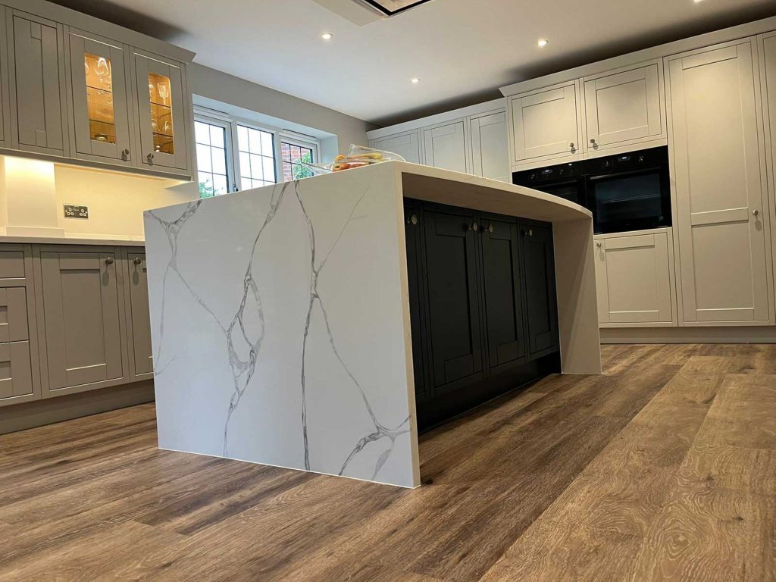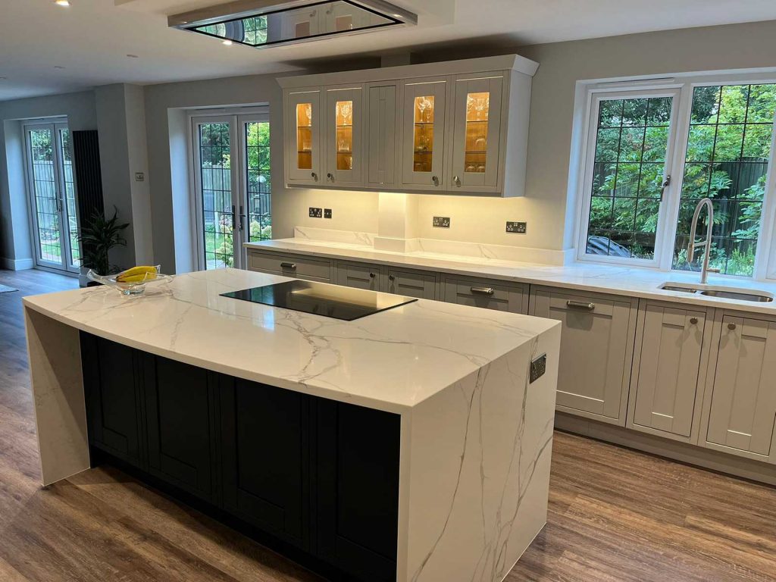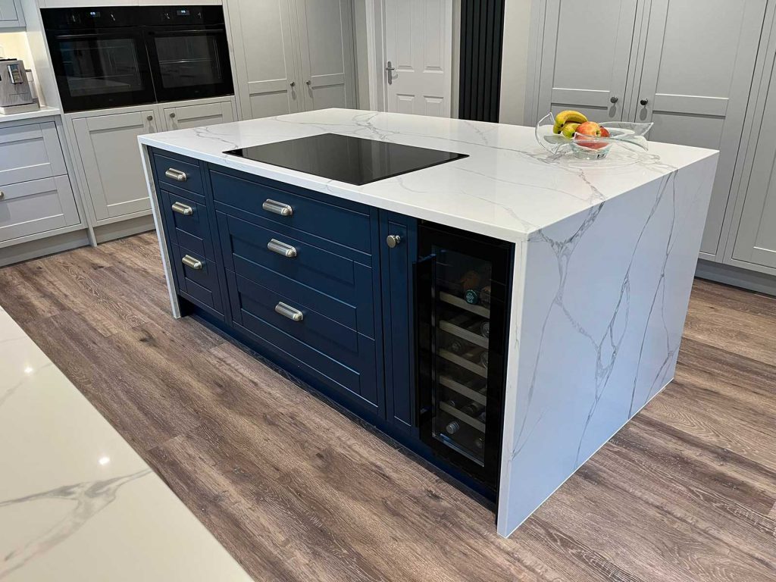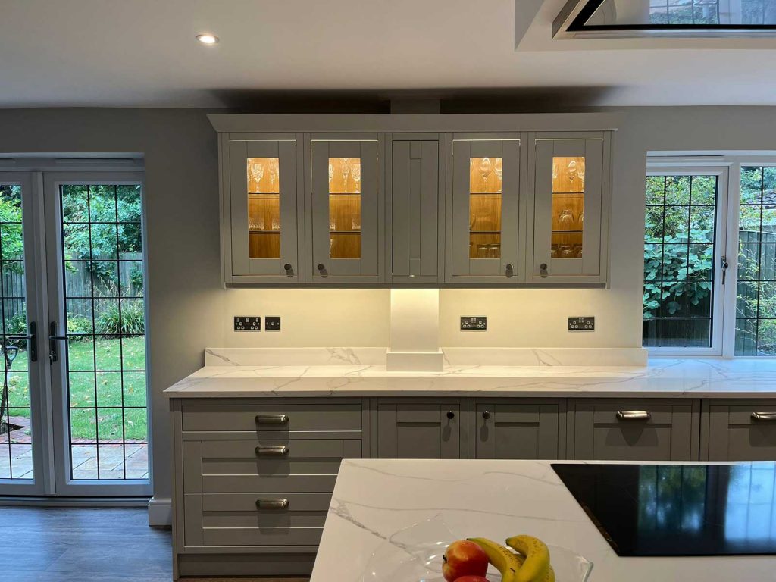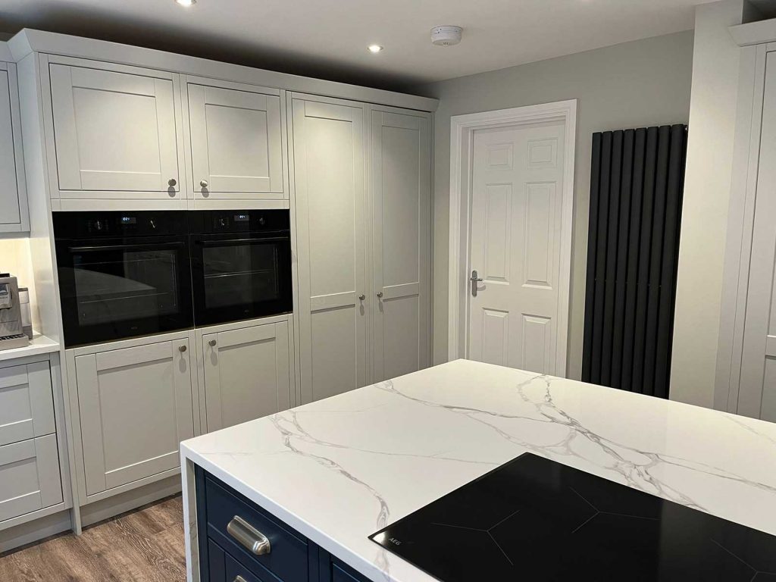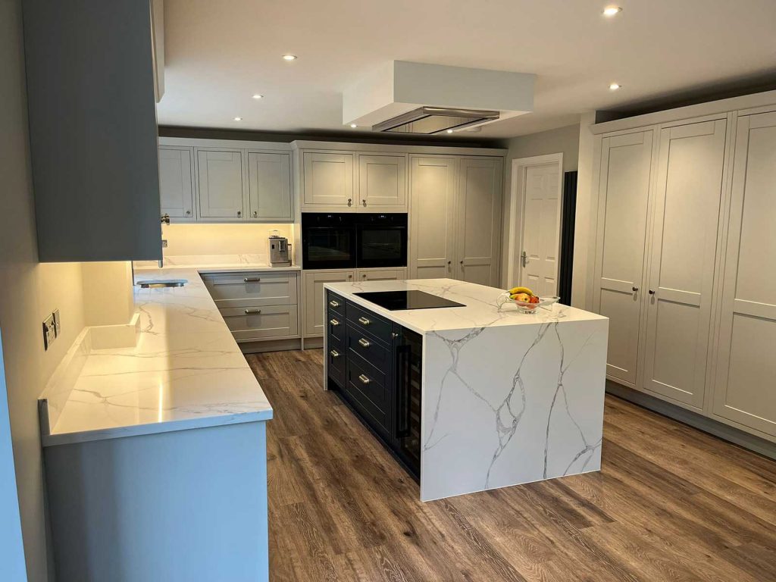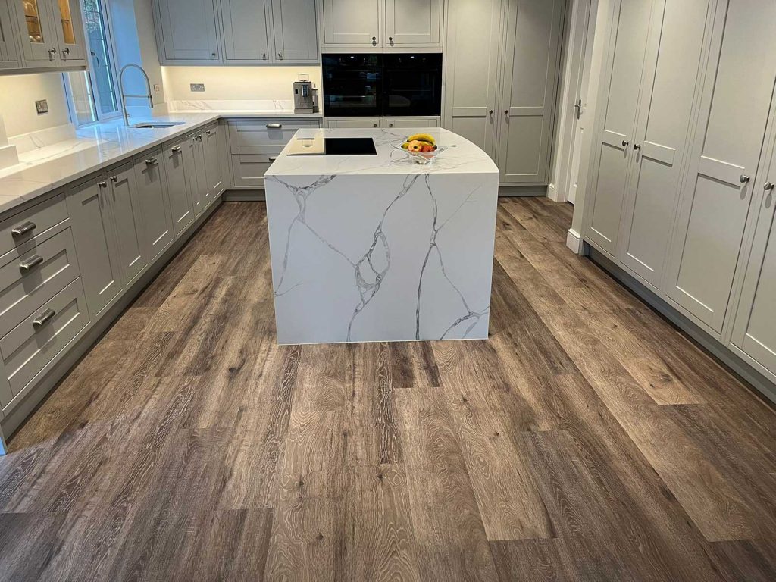Our brief
The project required a full kitchen renovation with both structural and cosmetic changes to the existing layout. The client wanted a spacious open-plan kitchen diner with a separate utility room, designed to enhance daily living and entertaining.
The Outcome
We delivered a contemporary kitchen that balances function and elegance. A striking marble-effect island forms the focal point, paired with clean cabinetry, integrated appliances and warm timber flooring. The reconfigured layout improves flow across the ground floor, while the new utility room adds convenience. The finished space combines modern detailing with a timeless feel, creating a welcoming hub for the home.

